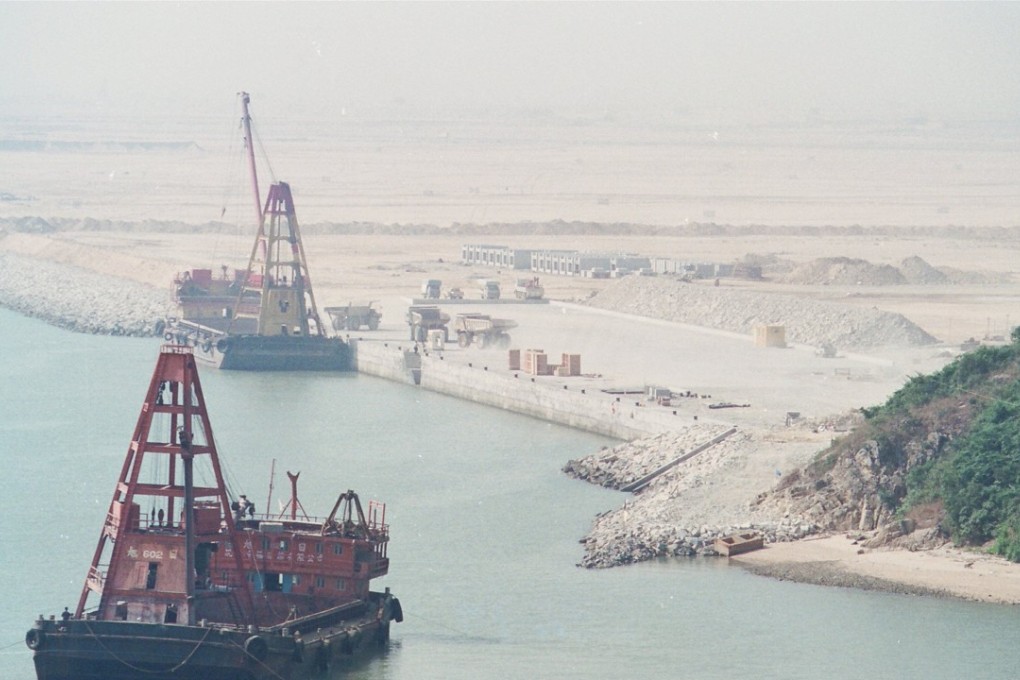Concrete Analysis | Optimising Hong Kong’s development
‘The starting point has to be a strategic vision and the ability to define the project positioning and its ultimate objectives’

As Hong Kong embarks on a raft of initiatives targeted towards achieving its 2030+ strategy and seeks to participate in the Greater Bay Area opportunities, I think it is essential that all projects embrace a set of principles and guidelines that benefit and facilitate their sustainability and deliver liveable environments.
These projects include the development of northern Lantau, the creation of a Sky City at Chek Lap Kok, the further transformation of Kowloon East into a core district, the new towns in the New Territories as well as the proposed East Lantau Metropolis. Such guidelines may involve, as an initial step, creating a specific, special design regime to enable the optimum way forward and each project will certainly need to identify an appropriate “champion” and structure to lead and deliver the hoped for outcomes.
The starting point has to be a strategic vision and the ability to define the project positioning and its ultimate objectives. It is important that all projects create both economic and social value as well as serving as exemplars of urban design excellence and reflecting local characteristics. It will also be important to manage public expectations and maintain flexibility whenever possible to accommodate the needs of today’s rapidly changing world.
The next step should be to engage all stakeholders (residents, businesses, local councils, etc) including those in neighbouring areas, and adopt a collaborative approach to the design and implementation of all projects. All opinions should be respected and responded to (even if only to explain why they are not feasible) and ongoing lines of communication established so that a continuous dialogue can be maintained.
Technical and financial feasibility are obviously vital as well as recognition of market forces – there is no point building facilities, no matter how well designed if there is no end-user demand. Projects should meet currently unmet demand and consider affordability while responding to consumer aspirations and demonstrating “buildability” and optimum phasing. Competition from new proposals in surrounding areas and the incremental impact of such on available infrastructure should also be considered and addressed as appropriate.
Experience has indicated that a collaborative approach to development is often necessary from the perspectives of both funding and expertise; however, joint ventures and alliances are complex entities and need careful and ongoing management. It is important that all involved reach a common understanding of the objectives, goals, timing and outcomes and that a clear policy, planning, decision and delivery framework is both agree and followed. It is also worth spending time and engaging experts and consultants with relevant skills to identify the optimum business structure, and identify and mitigate development risks.
Sustainability and maximum environmental standards have to underlie and support all planning and design. The principles of low carbon, community diversity together with “green” and healthy buildings and infrastructure all need to be adopted together with tenure and management structures and procedures that ensure economic, social and sustainable outcomes. Part of the sustainability challenge is to ensure appropriate scale and density – overly large blocks and podia should be avoided as they can lead to isolation and do not promote people-friendly environments. This principle also applies to infrastructure elements, the impact of which should be minimised through innovative design solutions.
