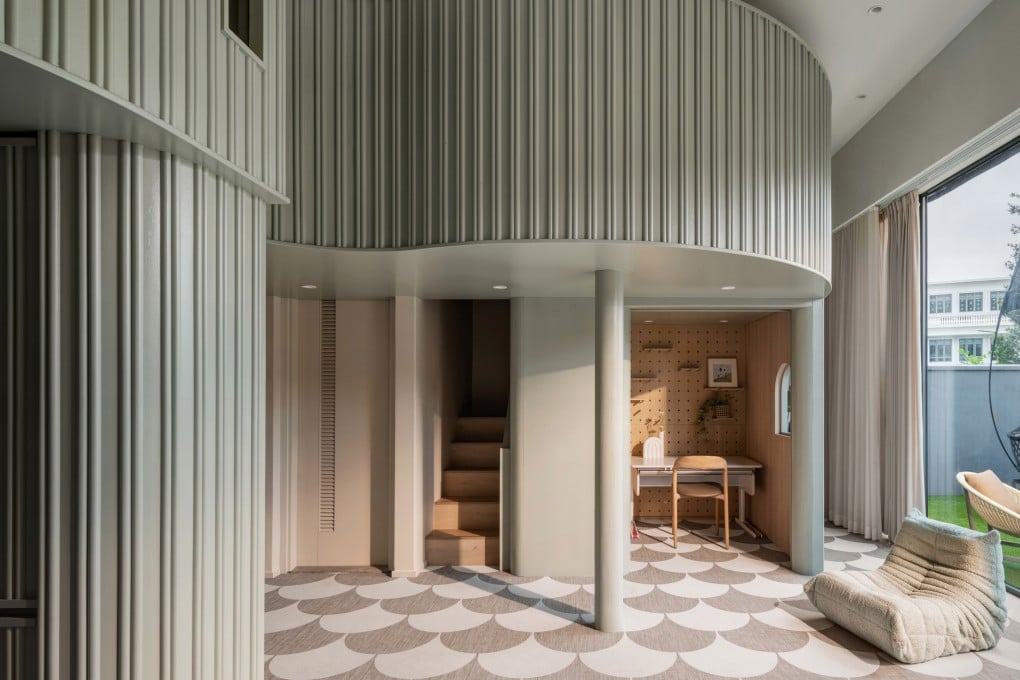How this family home creates positive head spaces to live, work and play
This home for a family of four in Tuen Mun, Hong Kong, was designed to feel like a sanctuary, calming mind and body – but there’s also room for play

The early 2020 purchase of the new, 2,860 sq ft apartment was prescient of the way Covid would change residential design. Natural light, cross ventilation and – thanks to the slope of the land – multilevel blended indoor/outdoor living areas were inherent in the build, laying the groundwork for a nurturing, wellness-focused interior the family wanted.
“The owners were looking for multifunctional solutions that would enable parents and children to do as much from home as possible, and serve as a haven for mental health and well-being post-pandemic,” says Kinugasa-Tsui.

Accessed from the car park, it accommodates a table for arts and crafts or casual meals, a study nook where the mother can work within earshot of her children, and opens onto an exercise terrace.
Using the room’s loftiness, the designers created a mezzanine with a built-in study desk for both children. Inspired by a treehouse, and crafted in Bean Buro’s familiar curves, it includes a balustrade with peepholes allowing sight of the level below.

“We could’ve made the mezzanine bigger, as some clients might be tempted to do to utilise the entire area,” Faure points out. “But this was about creating a nice flow and enjoying the natural light and airiness of the double-height space.”