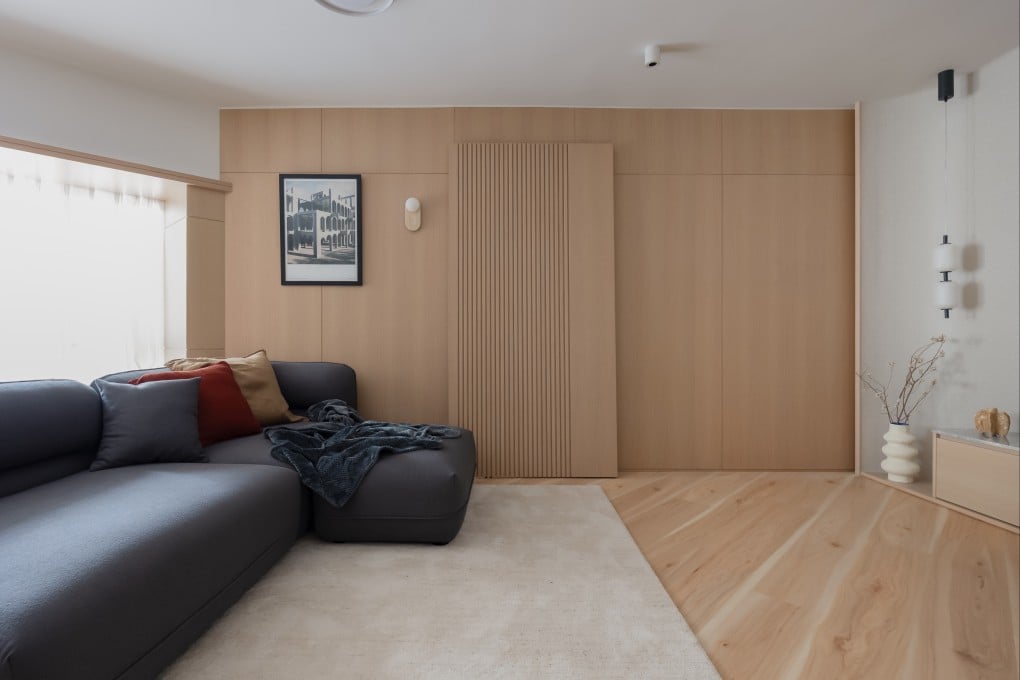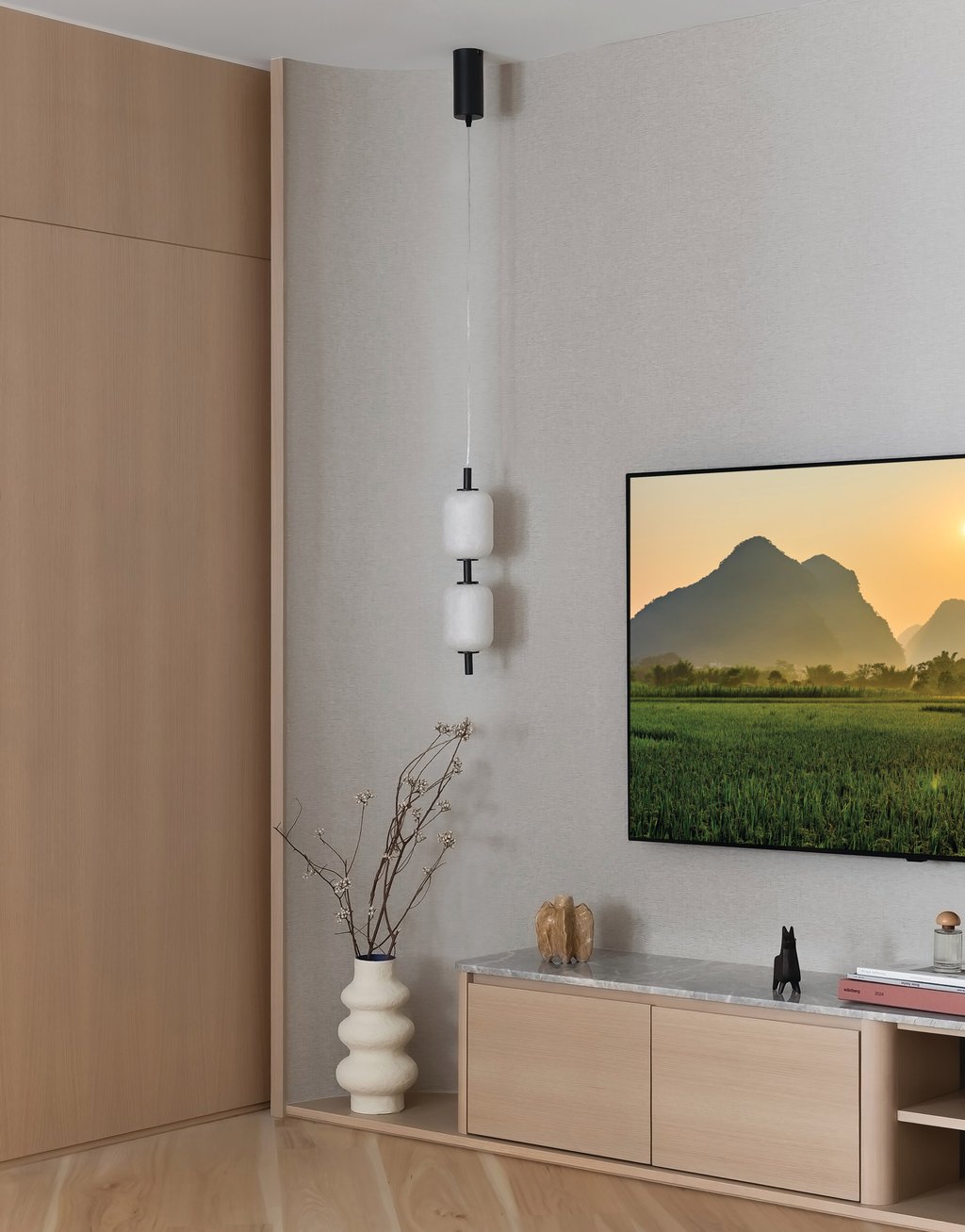Combining two Laguna City flats into one big family home
After the arrival of a third child, a family were able to extend their home into the flat next door and stay in the neighbourhood they loved

Connections with their community made Alex Chau and Carrie Wong reluctant to move, even as their growing family needed more space.
“After all the calculations, it seemed like a good idea,” says Chau, who runs a cigar business. As well as being a cheaper option, the family could stay in the neighbourhood they loved.
Wu, the founder of Root Design, had previously remodelled Chau’s office and another of his apartments, so she was familiar with her clients’ preferences.
“Design-wise, the goal wasn’t just to enlarge the space,” says Wu, “but to create zones that offered privacy and independence for both the adults and the children.”

The use of “subtle architectural divisions” to define these zones, without disrupting the flow of the home, the designer adds, enables each member of the household to enjoy their own space while still feeling connected.