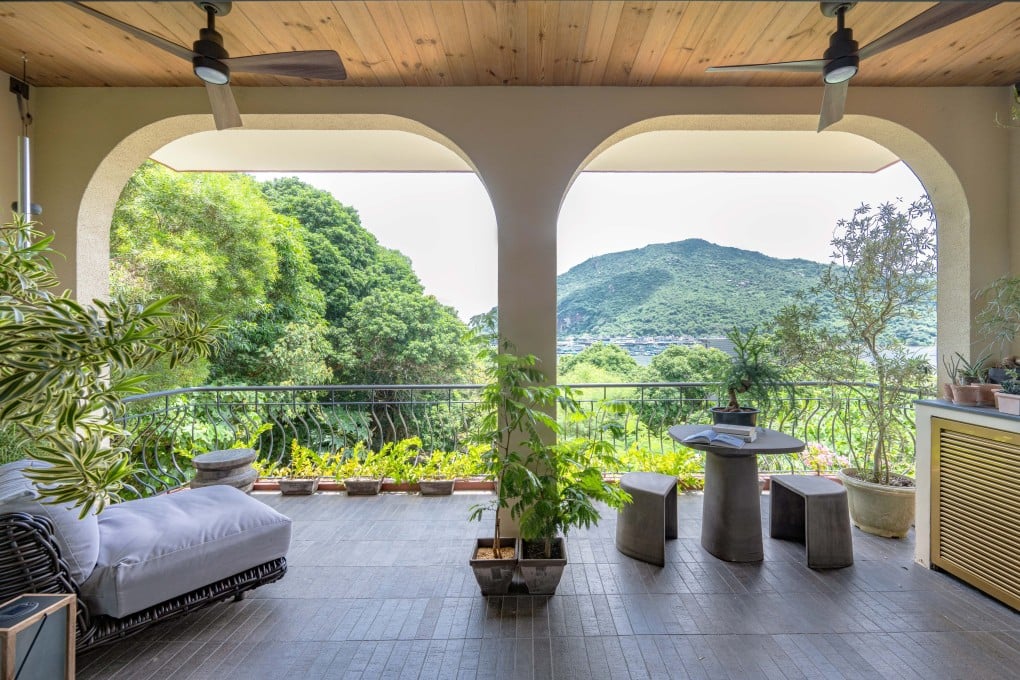How Atelier Shan transformed this gloomy Hong Kong village house into a chic minimalist home
A dim and dark Lamma village house provided the ideal template for a minimalist, meditative retreat from the hustle of city life

Yet the fact that the house was in such desperate need of TLC was a selling point for the couple, who didn’t want to feel guilty at starting anew. The design brief was clear: strip back the house to its bare bones and create an organic dialogue with its environment. Architect Ketty Shan, founder of design studio Atelier Shan, did all this and more, working closely with her colleagues, clients, a team of artisans and Lamma contractor Tam Kam-fai.
“I have zero design experience but developed a passion for the project,” says the owner. “I drew most of the floor plans and became obsessed with even the smallest detail. I had more than 200 PowerPoint pages of ideas. Ketty was very brave to take us on. It was hard to find a designer who would even consider coming to Lamma for an initial meeting – not to mention the difficulty getting all the materials, furniture and everything else delivered as there is no transport on the island other than [Tam’s] small flatbed truck.”
Despite these and other challenges (step forward, Covid), the two-bedroom, three-bathroom house was completed in a year. Unlike homes that seek to dazzle, this one is stunning in its simplicity. It embodies what Shan calls “quiet design”, minimal but beautifully executed decor that lets the architecture speak for itself.
“Rather than bending the environment to the will of the house, we wanted to create a space as a response to its surroundings – as a continuation rather than a contrast to the natural world outside,” says the owner, whose love of plants led to the transformation of the weed-infested plot in front of the house and the cultivation of a kitchen patio, bedroom terrace and rooftop lounge filled with greenery. “We wanted a home that balanced modern comforts with a pared-back aesthetic – one that, untypically for Hong Kong, didn’t maximise every inch of space.”

Shan reconfigured the layout, incorporating designated areas for moments of spiritual reflection and meditation in addition to rooms for everyday requirements. She earmarked a large ground floor space for activities such as yoga as well as dining and entertainment, and opened up the hitherto walled-in mezzanine level, which overlooks it. Here, she incorporated a library with zones for reading and study that lead onto an authentic Japanese tatami room.