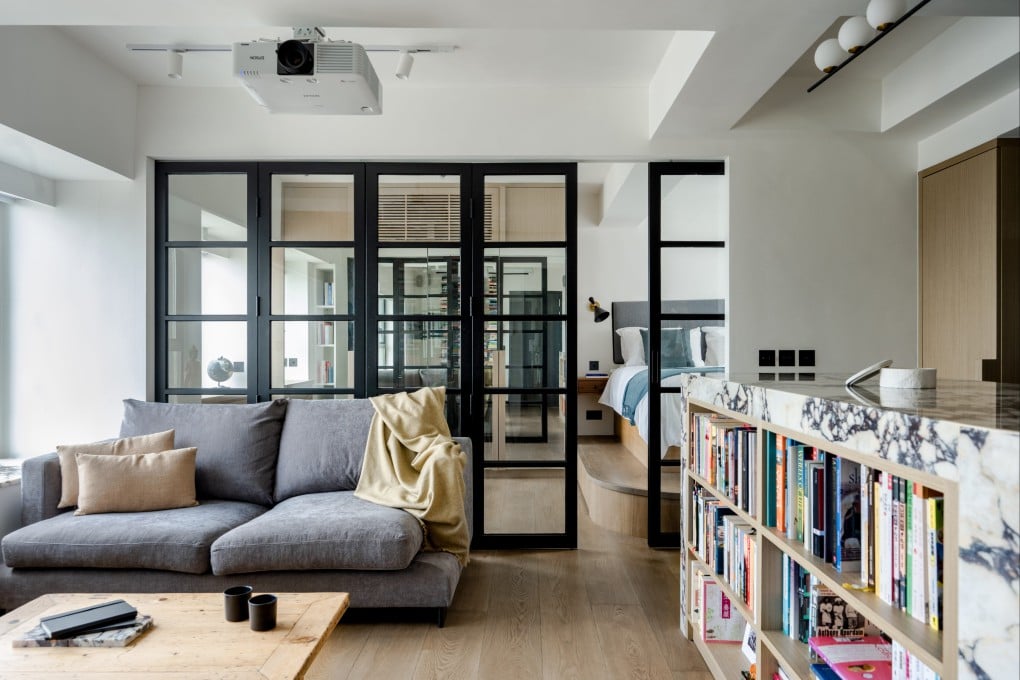How a 500 sq ft Hong Kong apartment renovation took it from 3 bedrooms to 1, transforming it from dingy and cramped to open and bright
- Interior designer Peggy Bels removed the internal walls of a couple’s flat and installed glass bifold doors that afforded privacy yet maintained spatial flow
- The result is a light-filled, one-bedroom home with built-in storage spaces – even in the marble kitchen island – that keep the interiors free of clutter

When lawyer and part-time journalism lecturer Polly Hui Fung-yi first viewed the 500 sq ft (46 sq m) flat in SoHo, on Hong Kong Island, that she and her partner would eventually purchase, it was outdated. Not only that but it included three small bedrooms along one side of the layout and a bathroom in the middle.
What persuaded them to buy was the realisation that if they removed all the internal walls, light from several large windows would brighten the entire flat – not always a given in an urban Hong Kong home.
The couple asked interior designer Peggy Bels and project manager Elise Wiart to help fulfil their vision (the project, completed in December 2021, took six months). Naturally, Bels gutted the flat, making the most of the wall of windows and creating an open space, filled with natural daylight. Once a floor plan had all but been confirmed, Hui engaged a feng shui consultant to take a look.
“The feng shui consultant advised us to swap the position of the bed and the desk but otherwise said the apartment had a very good flow of energy,” she recalls. “Peggy had moved the bathroom next to the kitchen, which worked well not just from the design but also the feng shui perspective, as the consultant said that area was the worst place in the flat so the toilet would flush away all the bad energy.”
The couple had bought the flat during the pandemic so working from home had become the norm for both of them. Bels installed framed glass bifold doors between the living and bedroom/study area so they could each have a degree of privacy without losing the spatial flow. They also liked the idea of being able to see all three windows and the view as soon as they walked through the front door – a feature that a solid wall would prohibit.