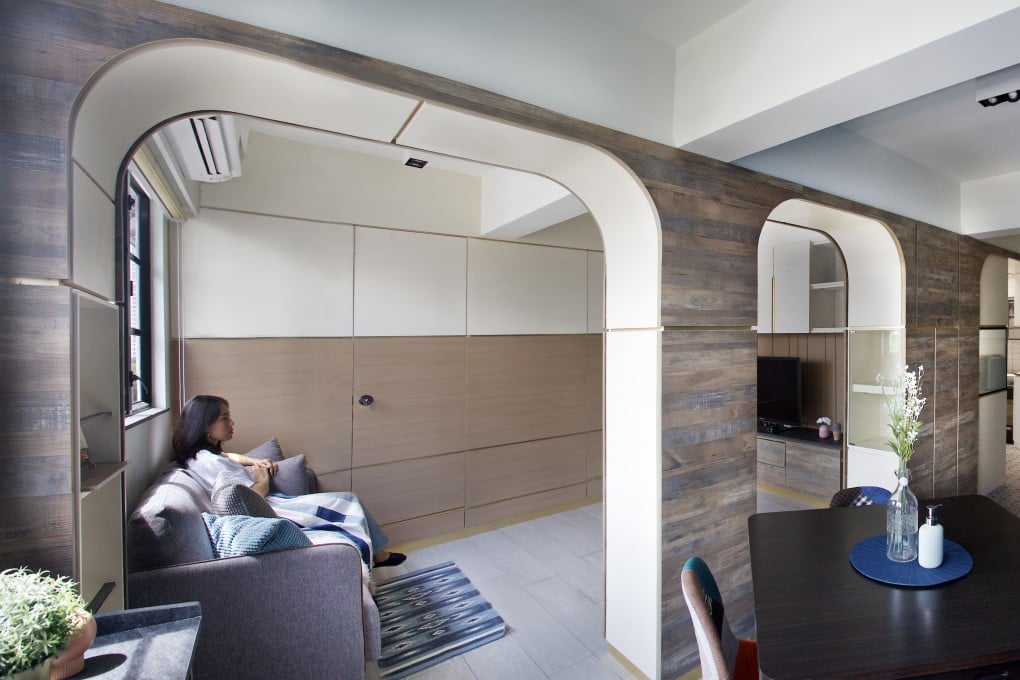Why a Hong Kong mother bought and renovated a flat for her three adult children
- Designer covered structural pillars with eye-catching arches that echo traditional Chinese architecture
- The 530 sq ft doer-upper for three grown-up siblings is located near the family’s Kowloon home

Empty-nester Judy Wang wanted her children to begin their adult lives in secure accommodation.
When she found a 1970s tenement “ripe for renovation” near the family home, in Kowloon City, it seemed the ideal solution for 20-something sisters Sally, a doctor, and Amanda, a clerk, and their student brother, John, to share.
The siblings agreed. They loved the old, familiar shops and streets of their childhood haunts, and the intimate atmosphere of this particular neighbourhood. They envisaged this blank canvas of a home as functional and full of daylight while staying true to the vintage character of the building.
The 530 sq ft flat had already been gutted, but while this gave free rein to designer Patrick Lam Kwai-pui, founder of Sim-Plex Design Studio, he did have to contend with five sets of structural columns and beams that could not be removed – two of them smack-bang in the middle of what would be the living and dining rooms, obstructing the views and function of the space. What to do with them became the first decision that had to be made.
Lam’s suggestion was to create a pair of feature archways that would link the two rooms, while camouflaging the offending columns. He explained that arches are found in traditional Chinese architecture, particularly in gates and bridges, so it would have cultural context in this older-style building.
The family wasn’t convinced. “He discussed the idea with us many times, but at first we were not sure about it,” Wang says. What sealed the deal was Lam’s assurance that storage could be incorporated within the arches, solving another of the concerns.