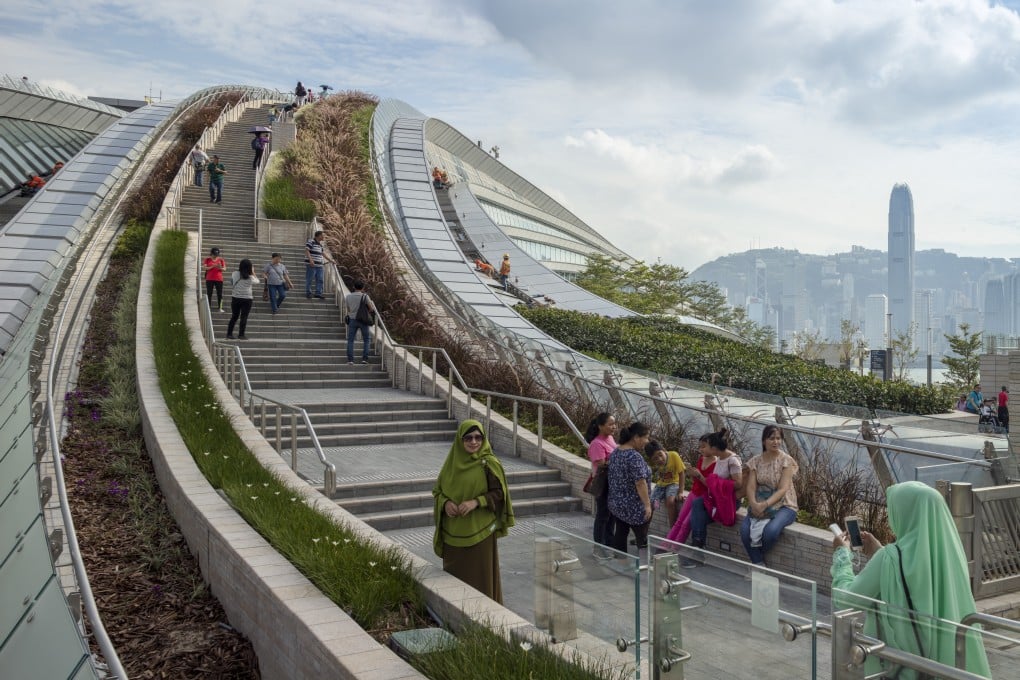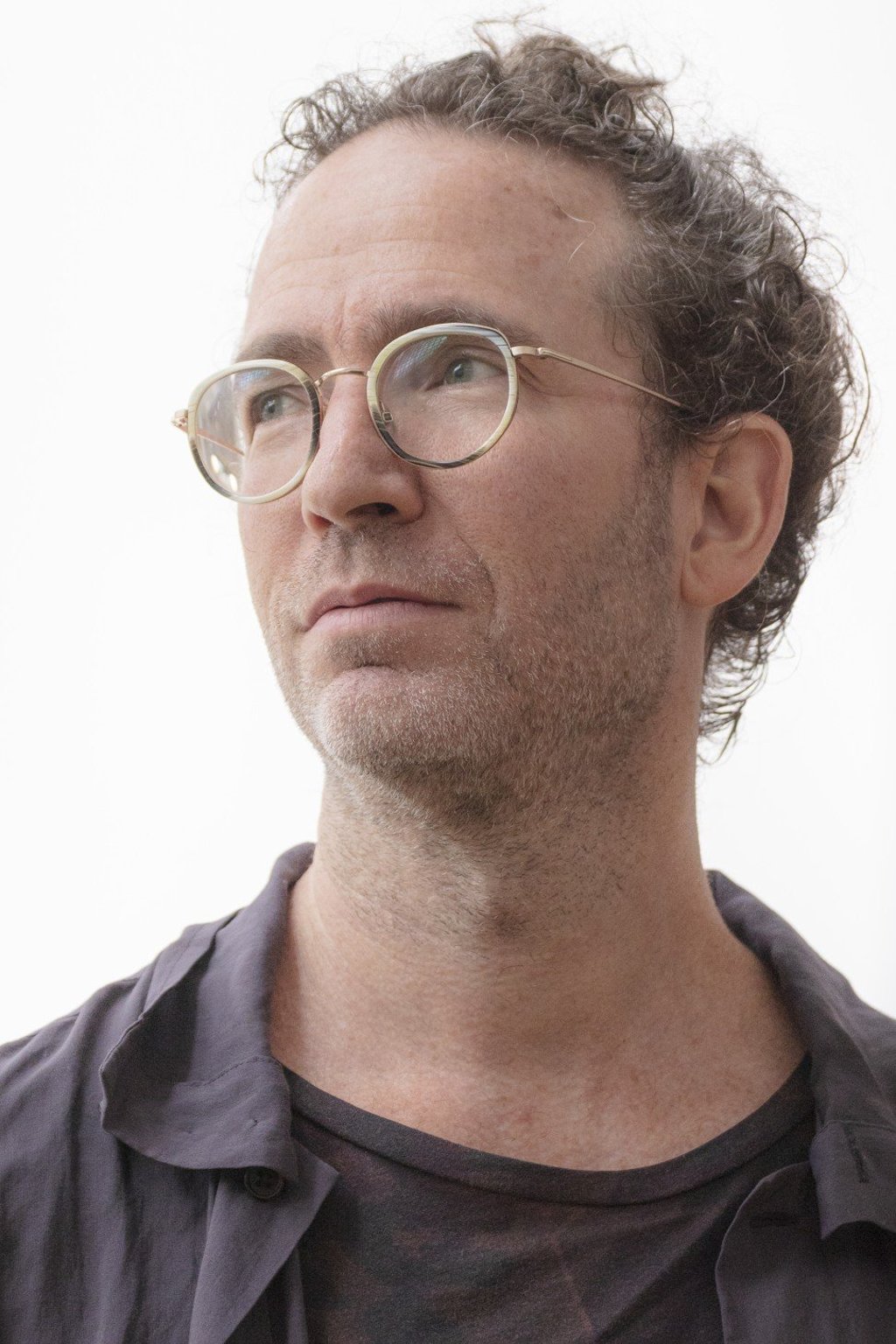Architect of Hong Kong’s high-speed rail terminus West Kowloon Station on his award-winning creation
- As station moves into its second year, Aedas global design principal Andrew Bromberg starts picking up accolades for his visionary steel-and-glass design
- The station has been hailed for bringing jaw-dropping steel curves, open green spaces and commuter connection to a congested city

A sweeping stairway curves up towards the Hong Kong skyline, marked by bold geometric forms, abundant gardens and people congregating on the stairs. The path leads up to a plaza with spectacular views of Victoria Harbour.
This is the arching rooftop walkway on West Kowloon Station, designed by architect firm Aedas’ Hong Kong-based global design principal, Andrew Bromberg, as a place for social connection and greenery in the city.
That image takes pride of place on the website of the architect, an American born in Denver, Colorado, who has lived in Hong Kong for almost 20 years yet for whom the year-old high-speed-rail terminus was his first major project in a city he loves for both its nature and urban vibrancy.
Bromberg’s philosophy of human sustainability – “people’s well-being in the public realm” – dominated the near decade-long design process, he says.

The 51-year-old architect emphasises the ways in which the project “maximises civic gestures” inside and out, with a design aimed at drawing people into the urban fabric of Hong Kong. At 400,000 square metres (4.3 million square feet), it is also one of the world’s largest underground train hubs.
The layout, Bromberg says, was inspired by the idea of converging tracks coming into the station, but also “forces converging on Hong Kong” – wind, pedestrian and traffic flow, and tracks entering the station. Nine of the terminal’s 15 tracks are dedicated to long-haul trains, of which more than 30 a day bring passengers to and from major Chinese stations, including Shanghai Hongqiao and Beijing West.